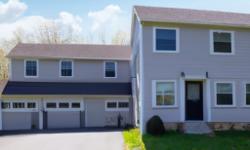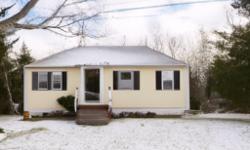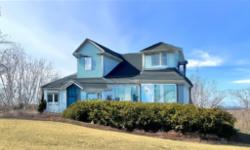LUXURY 4BR 3.5BA HOME ON 1.31 ACRES IN BEAVER BANK, NS - BOOK A VIEWING TODAY!
Asking Price: $724,900
About 538 Crooked Stick Pass:
Welcome to this stunning 2-story house located in the beautiful community of Beaver Bank, Nova Scotia. This property is a perfect combination of luxury, comfort, and functionality. Built-in 2018, this single-family house sits on a spacious 1.31-acre lot and offers a total finished area of 3076 sqft.
Upon entering the house, you will be greeted with a spacious and bright foyer that leads to the main living area. The interior of the house boasts beautiful flooring, including carpeted, ceramic tile, and laminate. The main floor features a large living room, formal dining room, a half bathroom, and a modern kitchen equipped with high-end appliances, including a stove, dishwasher, microwave range hood combo, refrigerator, water purifier, and water softener. The kitchen also features ample cabinet space, a large island, and beautiful countertops. The main floor also has a laundry room with a washer and dryer.
The second floor of the house features 4 bedrooms, including the master bedroom with a walk-in closet and a 4-piece ensuite bathroom. The other 3 bedrooms are spacious and bright, perfect for a growing family. The second floor also features a full bathroom and plenty of closet space.
The basement of the house has a bedroom, a full bathroom, and a large recreational area perfect for entertaining guests or a family movie night. The basement also has a utility room and plenty of storage space.
The exterior of the house is equally impressive, featuring a partially landscaped yard with mature trees, offering plenty of privacy. The house has an attached garage and a gravel driveway that can accommodate multiple vehicles. The foundation of the house is made of poured concrete, ensuring the durability and longevity of the property.
The house is equipped with a heat pump, providing both heating and cooling for the house. The house also has a septic system and a drilled well for water.
This property is located in a beautiful community with plenty of amenities nearby, including a golf course, parks, playgrounds, shopping centers, and places of worship. The community is also served by a school bus, making it ideal for families with school-going children.
In conclusion, this property is a perfect blend of luxury, comfort, and functionality. With its spacious interior, beautiful exterior, and prime location, it offers an excellent opportunity for anyone looking to buy a property in Beaver Bank, Nova Scotia. Contact us today to book a viewing and take the first step in making this house your dream home.
This property also matches your preferences:
Features of Property
Single Family
House
2
Beaver Bank
Freehold
1.31 ac
2018
Garage, Attached Garage, Gravel
This property might also be to your liking:
Features of Building
4
1
4
1
Stove, Dishwasher, Dryer, Washer, Microwave Range Hood Combo, Refrigerator, Water purifier, Water softener
Carpeted, Ceramic Tile, Laminate
Treed, Level
Poured Concrete
Detached
3076 sqft
Heat Pump
Septic System
Drilled Well
Vinyl
School Bus
Golf Course, Park, Playground, Shopping, Place of Worship
Garage, Attached Garage, Gravel
Plot Details
Partially landscaped
Breakdown of rooms
18.7 x 13.3
16.10 x 13.3
16.10 x 13.4
11.10 x 10.3
2PC
15.9 x 11.1
4 PC
10.4 x 10.11
13.4 x 10.4
14.11 x 13.11
4PC
6 x 4
34.9 x 13.2
11.11 x 9.7
3PC
13.4 x 5.6
Property Agent
Angie Bryant
Sotheby's International Realty Canada
1459 Hollis Street, Unit 301 & 303, Halifax, Nova Scotia B3J1V1









